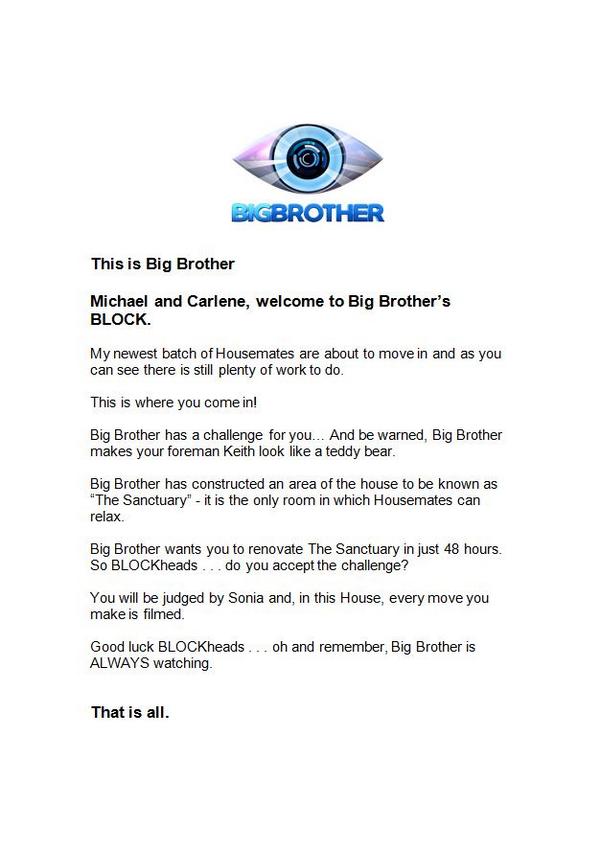B
Bob Blanford
Guest
They showed a house plan in the story, but had the foresight to cover the house part with other papers. There might be something of interest if anyone got a screenshot though. (?)
 The Block @TheBlock9 1h
The Block @TheBlock9 1h
Right under your post there was an ad with a picture of a blender. Noow that would be a twist.
Is it the naughty corner? Somewhere you get put for breaking the rules?









I'm pretty sure he was pointing to the Tree House.Tim mentioned 'ANOTHER 2 storey building over there' during the Today Show ... intriguing
So does that mean the other bedroom is on the second floor?So I've tried overlaying what I think are walls in that not very clear blueprint over my 2013 layout (because the official one sucked):
View attachment 41103
Red walls are unchanged.
Ohh okay, I reckon the diary room is the only upstairs room.@Gibo_33 Nah I don't think so. Whatever is on the 2nd floor would be a smaller type room - the nature of the roof of the shell would prevent larger rooms due to lowering ceiling heights. The grey, washed out lines are the 2013 plan FYI.
We will just have to wait a day or so for the house pics.@Gibo_33 It is an illusion - perhaps to give the housemates something to talk about / think they haven't seen everything.
View attachment 41105
well thats no fun!We will just have to wait a day or so for the house pics.
I thought we knew a diary room was upstairs?So does that mean the other bedroom is on the second floor?
