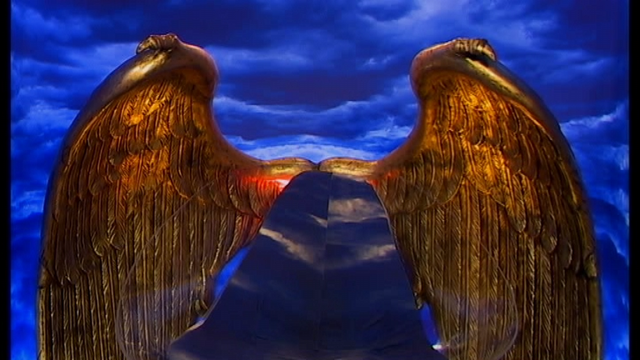Okay is it just me, or does the wings coming off in the background of the diary room chair, remind you of Tim's "eviction/lucky jacket" from last year? Every time I see that Diary Room chair I think of Tim's jacket!
Now, location of the Diary Room... up all those stairs... really? Who else can see a few drunken 'falls' either up them or down them? I can. I can also see some people thinking it would be fun to have a late night 'slide' (again drunken probably) down them lol.
I reckon the design of it all is dangerous lol. I can see twisted ankles in the future!
Now, location of the Diary Room... up all those stairs... really? Who else can see a few drunken 'falls' either up them or down them? I can. I can also see some people thinking it would be fun to have a late night 'slide' (again drunken probably) down them lol.
I reckon the design of it all is dangerous lol. I can see twisted ankles in the future!



 I gathered from re-watching it, it splits into 2 bedrooms (blue and red).
I gathered from re-watching it, it splits into 2 bedrooms (blue and red).