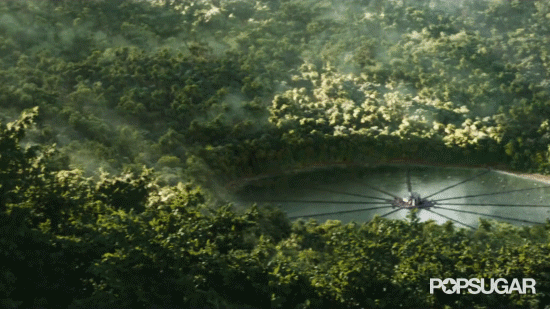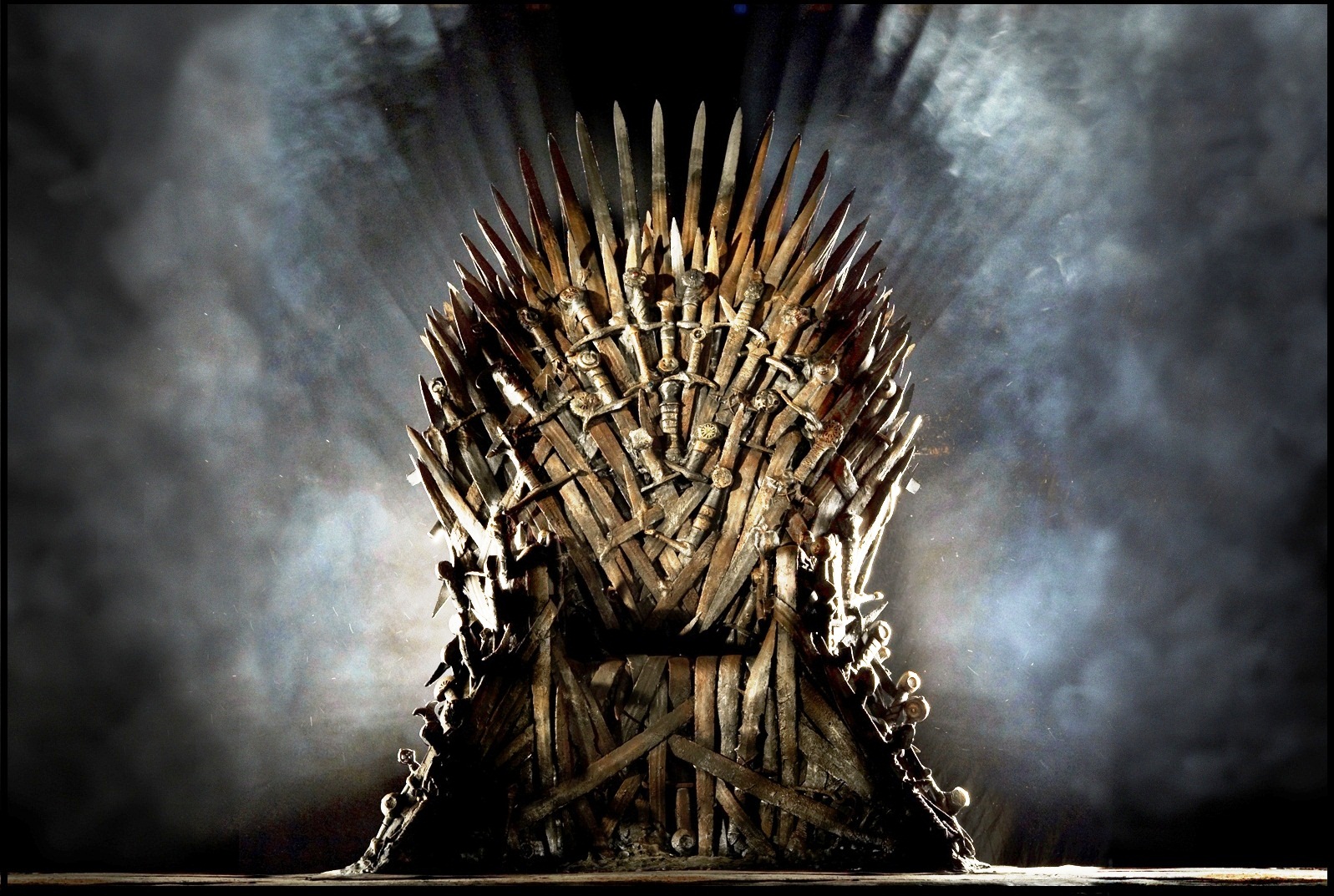Finally! I've been waiting so long for the kitchen to return to the inside of the house.I think you will find the kitchen has moved back into the main house this year. I would expect that outdoor bit to now be a bedroom as from the aerials it seems to have been extended.
Re: the pool:
I agree. its like the only thing that's lasted all 3 seasons. Hopefully this year they have put some cool LED's in the walls and base of it to make the pool change colour. That would be really cool, kinda like in 2007 how the glass in the Lounge would change colour.
-
Welcome to the discussion forums. To get posting, register an account.
You are using an out of date browser. It may not display this or other websites correctly.
You should upgrade or use an alternative browser.
You should upgrade or use an alternative browser.
2014 House...
- Thread starter BB101
- Start date
hanklee
US BBAU Fanatic
Interesting! Is it a bit strange that the winner's +1 needs to specifically be someone of the 'opposite gender'?
But if the winner is someone like Ben is the +1 someone like Tim?
pornstache
Convicted Felon
hey guys - found rare footage of what the house now looks like

Looks like the new twist is that you have teams of 2 from the same area and you only win by killing the others!! May the odds be ever in the housemates favour

Looks like the new twist is that you have teams of 2 from the same area and you only win by killing the others!! May the odds be ever in the housemates favour
pornstache
Convicted Felon
Same I think that's what I'm looking forward to the most. Any theory's on what style the chair will be from looking at the house pictures?
I'm guessing some sort of throne or it will be in an ancient Greek/Rome style.
Im sorry but now youve said throne all I can think of is the iron throne:

WHICH WOULD BE AMAZING
I think the trouble is this pool seems to dominate the backyard, even more so than the one that split the yard in half did. It's also quite an ugly pool IMO.Why are you all complaining?
The pool practically stayed in the exact same spot for 4 years between 2005 and 2008. What's the big deal now?
Veronica2005
Well-Known Member

#SpoilerAlert #Exclusive SATELLITE view from a far.





(not tweeted from BB's official account)
Big Brother 2014 @TheBBAU · 2h
EXCLUSIVE TONIGHT I WILL BE GIVING YOU NEW LEAKED PICTURES OF THE HOUSE ( Spoiler Alert, So If You Want A Surprise Don't Sneak Peak! )
Big Brother 2014 @TheBBAU · 11s
#SpoilerAlert #Exclusive SATELLITE view from a far.





(not tweeted from BB's official account)
Pitty those photos have been out for some time.
Nothing NEW THERE.
Big Brother 2014 @TheBBAU · 2h
EXCLUSIVE TONIGHT I WILL BE GIVING YOU NEW LEAKED PICTURES OF THE HOUSE ( Spoiler Alert, So If You Want A Surprise Don't Sneak Peak! )
Big Brother 2014 @TheBBAU · 11s
#SpoilerAlert #Exclusive SATELLITE view from a far.





(not tweeted from BB's official account)
So their 'exclusive' was week old photos from somewhere else???
@Inigo Montoya I think you know what you need to do.
Veronica2005
Well-Known Member
I thought they were maybe taken at slightly different angles?Pitty those photos have been out for some time.
Nothing NEW THERE.
there were a few more photos tweeted as well

I'm interested in the photo with the bushland, as most days I drive past Dreamworld and wonder where the BB house is positioned..
I wonder if that little dirt road off Foxwell Rd near the train station leads to the house...appears to have barrier arm on it, so cant drive up it to see
Last edited:
Rison
Well-Known Member
It's different because this pool is right in the centre of the backyard (plus the size of it), and it's existence has prevented them from doing anything radically different. The location of the pool in the second half of the TEN-era didn't stop them creating an entire new look backyard each year instead of just facade changes.Why are you all complaining?
The pool practically stayed in the exact same spot for 4 years between 2005 and 2008. What's the big deal now?
Inigo Montoya
The New Dread Pirate Roberts.
So their 'exclusive' was week old photos from somewhere else???
@Inigo Montoya I think you know what you need to do.
Done.
@TheBBAU How is the an exclusive, when the daily mail had these photos in an article a week ago? #youarealiar #fraud #fuckoffadam
MADONNA
Scalp collector
Im sorry but now youve said throne all I can think of is the iron throne:
WHICH WOULD BE AMAZING
omg, YAS.
Can't wait for the WEDDING TASK.
Done.
@Inigo__Montoya_ now
@TheBBAU How is the an exclusive, when the daily mail had these photos in an article a week ago? #youarealiar #fraud #fuckoffadam
You've let me down. I was referring to your famous meme. You were close though so you get a participation ribbon but I don't think we can be friends anymore.
Inigo Montoya
The New Dread Pirate Roberts.
What meme?You let me down. I was referring to you famous meme.
What meme?

Inigo Montoya
The New Dread Pirate Roberts.
HAHA!
Also this guys thinks they are satellite pictures.....
Ok... I lol'domg, YAS.
Can't wait for the WEDDING TASK.
So their 'exclusive' was week old photos from somewhere else???
@Inigo Montoya I think you know what you need to do.
Nicely cropped to remove the copyright label on the bottom. Sheesh.
@Veronica2005 Just FYI @TheBBAU isn't the official Twitter account. 
So I've been doing a little analysis of the photos showing the gutted shell with spray paint walls and the like - these are shown with turquoise lines and are supposedly new walls. I've made some guesses as well, and these walls are shown as broken orange lines. Plus I've also 'attempted' to work out the actual size difference of the yard to last year (the angle makes it difficult to compare with a top-down nearmap though). Set back from the curved fascade, the actual wall seems to be in a \__/ shape.
And this is what I've come up with so far:

So not really enough data to determine much other than the fact that the bathroom is a different shape, that there's a dressing room, and some kind of dairy-room shaped room off to one side (may not be the DR though?)
So I've been doing a little analysis of the photos showing the gutted shell with spray paint walls and the like - these are shown with turquoise lines and are supposedly new walls. I've made some guesses as well, and these walls are shown as broken orange lines. Plus I've also 'attempted' to work out the actual size difference of the yard to last year (the angle makes it difficult to compare with a top-down nearmap though). Set back from the curved fascade, the actual wall seems to be in a \__/ shape.
And this is what I've come up with so far:

So not really enough data to determine much other than the fact that the bathroom is a different shape, that there's a dressing room, and some kind of dairy-room shaped room off to one side (may not be the DR though?)
Last edited:
Tick Tock...hey guys - found rare footage of what the house now looks like

Looks like the new twist is that you have teams of 2 from the same area and you only win by killing the others!! May the odds be ever in the housemates favour
